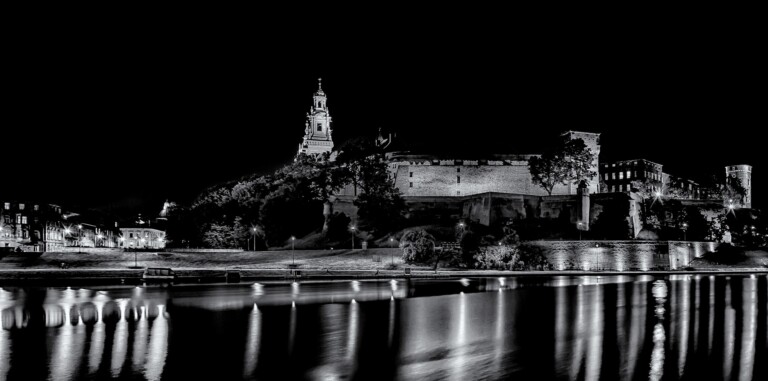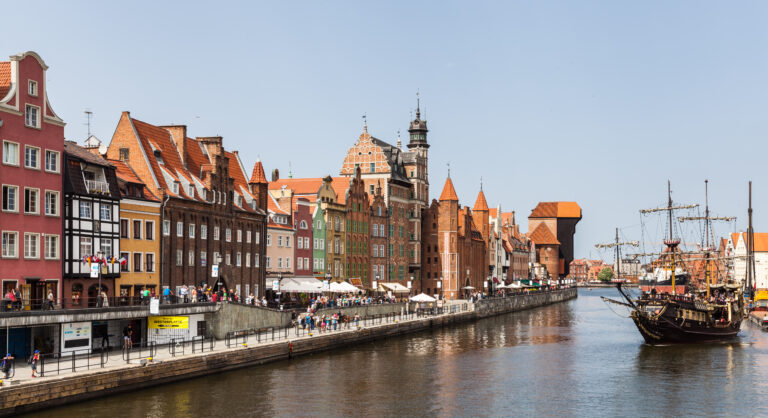[cmsmasters_row][cmsmasters_column data_width=”1/1″][cmsmasters_text]
World-class young Polish architects
The creativity of Polish architects is being more and more internationally recognised. An example of such a distinction is the Polish Pavilion at Expo 2020 in Dubai, which in March 2022 received the Best Large Pavilion award in the World Expo Awards organized by Exhibitor Magazine. Using the language of architecture, designers presented Polish creativity inspired by nature. Attention is drawn to the use of a wooden construction and a contrasting light kinetic structure, referring to the migration of birds from Poland. The design by the Polish studio WXCA and the Swiss studio Bellprat Partner is not the only Polish architectural project that has recently attracted the attention of a wider audience. In January this year, two Polish projects were shortlisted for the Mies van der Rohe Awards https://miesbcn.com/prize/
This renowned, multi-stage competition awards the best European projects in the field of contemporary architecture. 532 contemporary European buildings were nominated for the award, of which the jury selected 40 best – including 2 projects from Poland – the Local Activity Center in Rybnik designed by MWArchitekci https://mwarchitekci.pl/
and the Great Synagogue Memorial Park in Oświęcim, a project by NarchitekTURA http://www.narchitektura.pl and Imaginga Studio.
The Great Synagogue Memorial Park in Oświęcim
The awarded project is not a building, but rather a spatial composition or an artistic installation. The Memorial Park, designed by the NarchitekTURA studio in cooperation with Imaginga Studio, was built on the site of the largest pre-war synagogue in Oświęcim. The Synagogue was burnt down by the Nazis at the end of 1939. The park created in its place is a commemoration of the former place of worship, but also refers to the location of the concentration camp in Auschwitz and reminds the history of the multiculturalism of Oświęcim. Before World War II, the Jewish community comprised as much as 60% of the town’s population. Their social life largely revolved around the aforementioned synagogue.
The authors of the Memorial Park emphasized the outline of the former synagogue’s footprint through the narrow line of the curb. The main compositional element of the project is a mosaic of forty grey sandstone plates. The irregular “path of life” made of those slabs leads to the inside of the synagogue, where there is, among others, a display showing the history of the place, a water pond, benches, a chandelier – a copy of the object found in this place during archaeological works. The 120×220 cm sandstone plates used in the project are industrial waste. These elements were used in the quarry to cut smaller slabs, thanks to which they are decorated with interesting grooves – visual evidence of a previous function in which architects saw the symbolism of the line of human life.
The reuse of materials from demolition or industrial waste is an important trend in architecture that draws attention to the shortage of natural resources and an element characteristic for the circular economy. The restoration of industrial waste also symbolizes the restoration of the memory of the history of the synagogue and the city.
The composition of the path gradually fades into the greenery of the park, becoming its integral part.
[/cmsmasters_text][/cmsmasters_column][/cmsmasters_row][cmsmasters_row data_shortcode_id=”ttnj6pn0wa”][cmsmasters_column data_width=”1/2″ data_shortcode_id=”njfzea94ms”][cmsmasters_text]

(c) Bartosz Haduch
[/cmsmasters_text][/cmsmasters_column][cmsmasters_column data_width=”1/2″ data_shortcode_id=”qww4dn8fro”][cmsmasters_text]

(c) Piotr Strycharski
[/cmsmasters_text][/cmsmasters_column][/cmsmasters_row][cmsmasters_row data_shortcode_id=”a8gas2rm9m”][cmsmasters_column data_width=”1/1″ data_shortcode_id=”f4m2ffunhm”][cmsmasters_text]
Local Activity Center in Rybnik
The second project to be shortlisted for the Mies van der Rohe Awards is CAL Local Activity Center in Rybnik – a project of MWArchitekci Marlena Wolnik studio.
The project was created for a small local community and is characterized by universal application – the building can host events integrating the community, and on a daily basis it is an informal meeting and recreation place for residents of all ages. The Local Activity Center consists of two wooden blocks, the arrangement of which creates a semi-closed public space – a mini square, which is suitable to organize concerts or other public gatherings.
The larger unit houses a multifunctional space with sanitary facilities. The architects twisted the roof of the building in a way that makes it partly also the external wall of the building. Thanks to its form, the roof also serves as a tribune, where residents can gather for recreation or during outdoor events. Both objects are made of prefabricated glued timber.
Nature and architecture
What do these projects have in common? It is definitely worth to notice the respect that architects express towards the environment – the projects use natural materials or industrial waste. However, it is difficult to say whether this is a trend characteristic of Polish architecture, or rather a Polish interpretation of trends that are becoming more and more popular in contemporary architecture around the world. Two Polish projects included in the shortlist of the European Competition are simple and unpretentious. The same cannot be said about the pavilion at Expo 2020, but the formula of the exhibition itself requires an expressive character of the pavilion to attract visitors.
The winner of the Mies van der Rohe Awards will be announced in April 2022. Unfortunately, none of the Polish projects was at the forefront, but thanks to being awarded on the list of 40 best European buildings, they have already gained international recognition, have become an inspiration and ambassadors of Polish creativity.

(c) Marcin Giba
Featured Image Local Activity Center in Rybnik (c) Michal Jedrzejowski
[/cmsmasters_text][/cmsmasters_column][/cmsmasters_row][cmsmasters_row data_width=”boxed” data_padding_left=”3″ data_padding_right=”3″ data_top_style=”default” data_bot_style=”default” data_color=”default” data_bg_position=”top center” data_bg_repeat=”no-repeat” data_bg_attachment=”scroll” data_bg_size=”cover” data_bg_parallax_ratio=”0.5″ data_padding_top=”0″ data_padding_bottom=”50″ data_padding_top_large=”0″ data_padding_bottom_large=”0″ data_padding_top_laptop=”0″ data_padding_bottom_laptop=”0″ data_padding_top_tablet=”0″ data_padding_bottom_tablet=”0″ data_padding_top_mobile_h=”0″ data_padding_bottom_mobile_h=”0″ data_padding_top_mobile_v=”0″ data_padding_bottom_mobile_v=”0″ data_shortcode_id=”l2nbnrklwe”][cmsmasters_column data_width=”1/1″ data_bg_position=”top center” data_bg_repeat=”no-repeat” data_bg_attachment=”scroll” data_bg_size=”cover” data_border_style=”default” data_animation_delay=”0″ data_shortcode_id=”me5drnerc”][cmsmasters_blog shortcode_id=”j8o5tqspd” orderby=”date” order=”DESC” count=”12″ layout=”standard” metadata=”date,categories,author,comments,likes,more” pagination=”pagination”][/cmsmasters_column][/cmsmasters_row]



